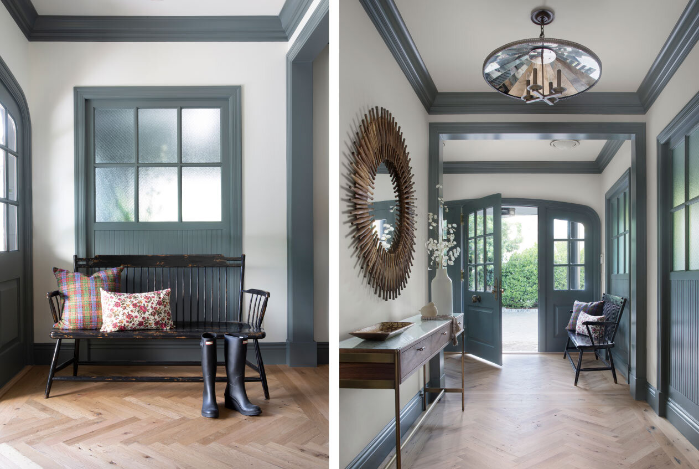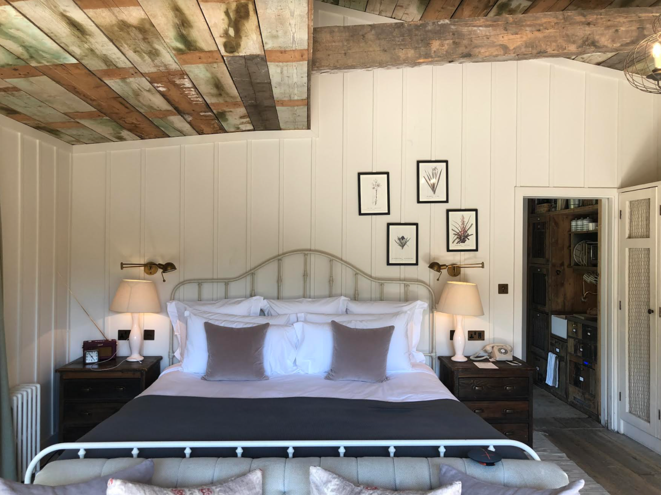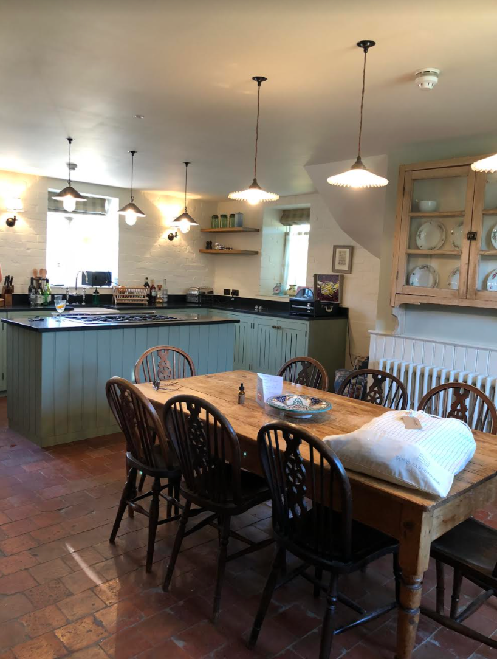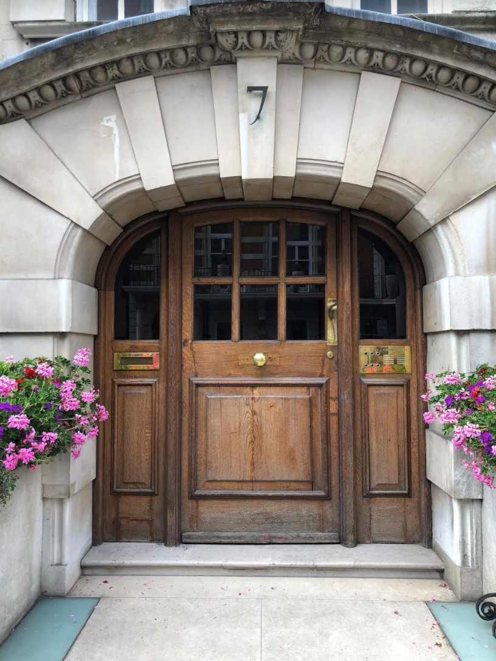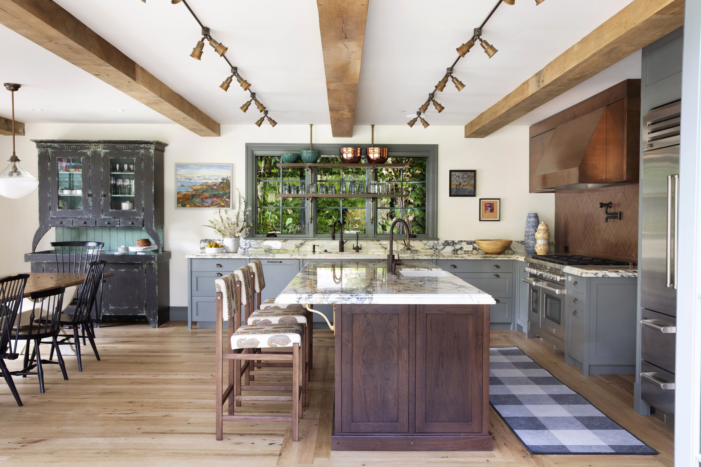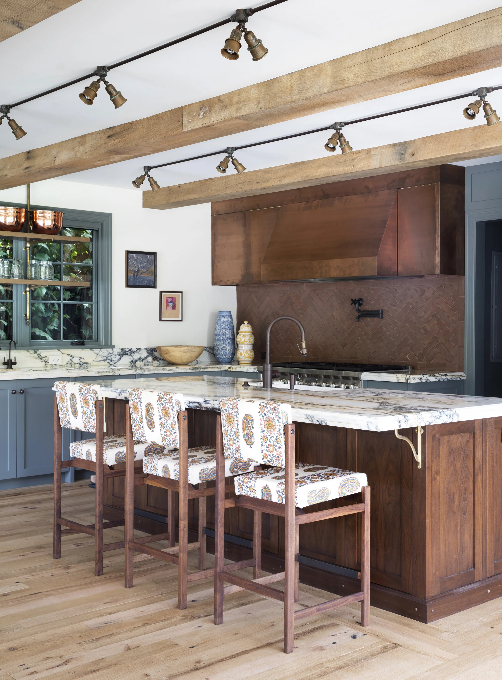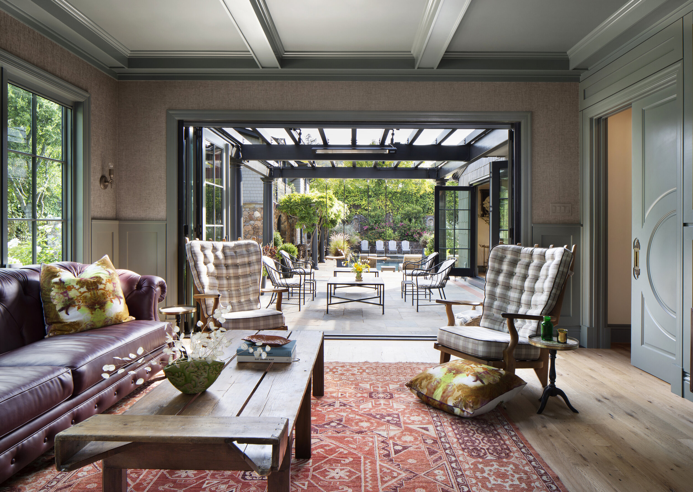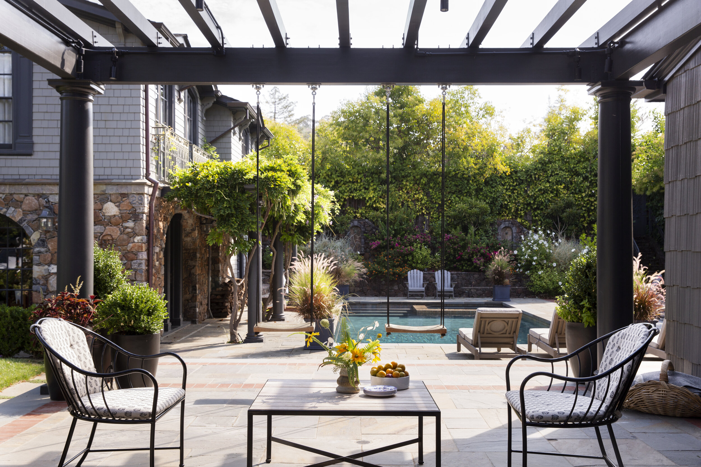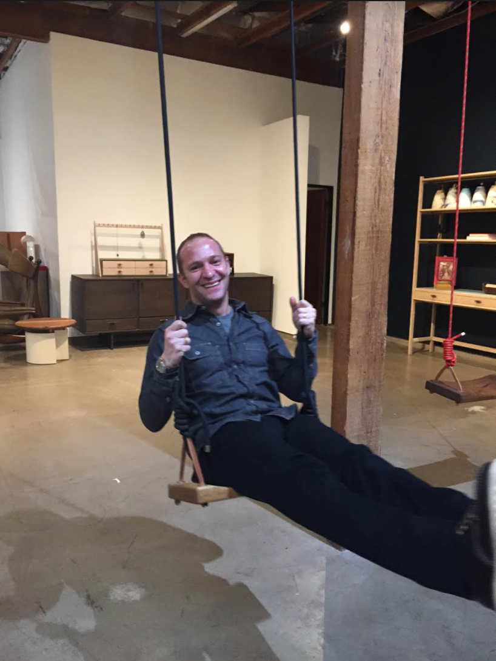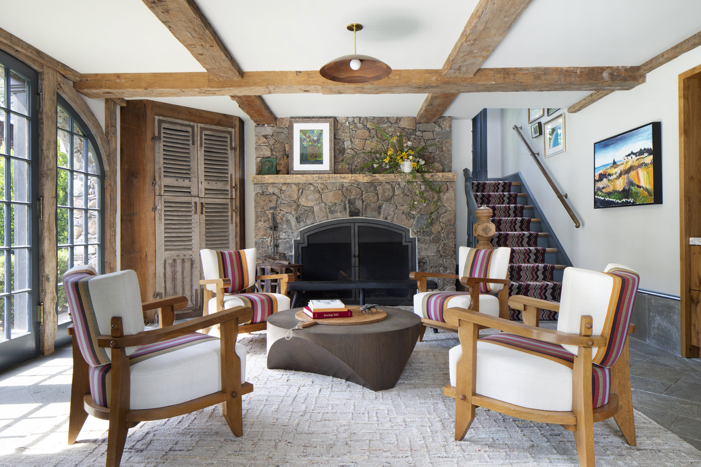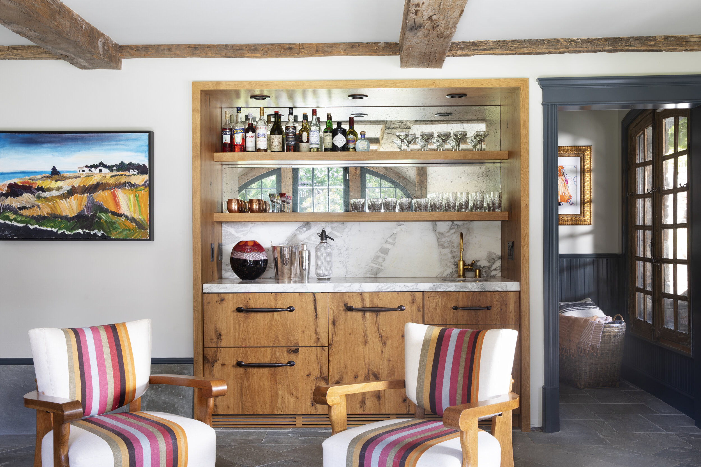Tucked away in a quiet corner of Ross, CA resides a centuries-old house that is anything but traditional. With a redefined floor plan, we were tasked to reimagine the home's interior in a fun and whimsical way. The result is an aesthetic where old meets new and rustic meets refined, all with a little sense of eccentricity and charm.
Design details of the entry hall were inspired from a trip to England I had taken while the project was in development. Always the photographer while traveling, this trip I was inspired by the entry doors that line the townhouses in London and the the rustic charm of the bed and breakfasts in the English Countryside. The front door is all about scale and grandeur exemplified by the arched trim, the side lights, and over scaled hardware. This adds some light and drama to the space. We introduced informal charm through the use of the reclaimed herringbones patterned oak floors, the lighting and the Windsor bench adorned with pillows made from antique fabrics.
The kitchen was reconfigured to include large bi-fold doors that open onto the porch and pool respectively. These vast openings blur the boundaries between indoor and outdoor living and celebrate the best of California living. Our client wanted a casual but well functioning kitchen that was a break from the typical white modern farmhouse that has become so ubiquitous as of late. Instead we employed a mix blue painted cabinets, walnut island and reclaimed oak beams and floating shelves. Copper accents at the hood and the exposed lighting system add to the kitchen’s rustic charm.
The dining room and kitchen are combined in this house. This adjacency keeps things casual and invites the family to congregate at mealtime. The furnishings evoke a funky farmhouse aesthetic. The rustic trestle base tabled is paired with a mixed-matched set of classic Windsor style chairs. The pendants are vintage and the hutch style sideboard serves as an extension of the kitchen to house glassware and serving ware.
We took a fresh spin on the classic porch. For the inner kid in all of us we incorporated an adult swing set to be footloose and fancy free. But don’t be fooled this porch is plenty grown up with built in heaters, speakers and lighting. A perfect backdrop to entertain with family and friends.
This space was so cool to start with - the stone fireplace, the wood beams and the corner cabinet were all full of amazing charm we dare not touch! Instead we layered color and pattern to add some fun and flair. The vintage club chairs were upholstered with a striking stripe and the stair received a Missoni patterned runner. Architecturally we added a wet bar made of rustic wood, marble and mirrored backsplash. This high functioning case piece is equipped with refrigerator drawers, dishwasher and prep sink, perfect for poolside cocktails and snacks.
The pattern play continues in the Pool house bath where we installed a whimsical wallpaper depicting wildflowers, crickets and fluttering butterflies. This was paired with a vintage pedestal sink, and antique brass fixtures and fittings.
This family room doubles as the band room. The bones of this room were super cool and dramatic - the arched windows and the asymmetric beam layout pin particular were elements we wanted to preserve. We added a rich moody palette with with the upholstery and dark painted trim to creat a cozy and casual atmosphere.

