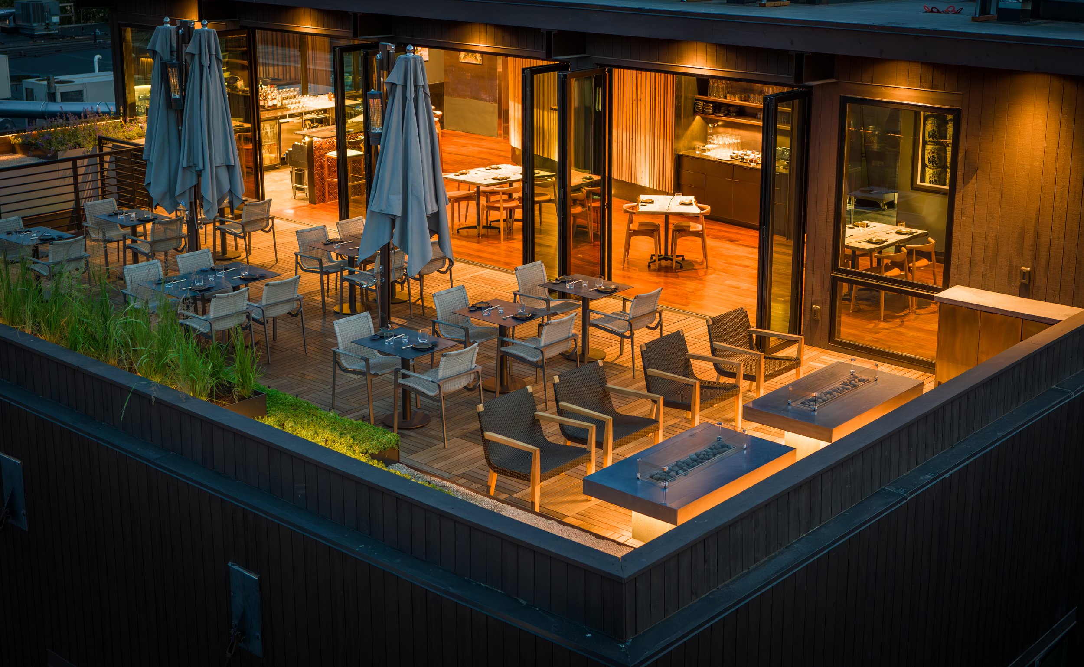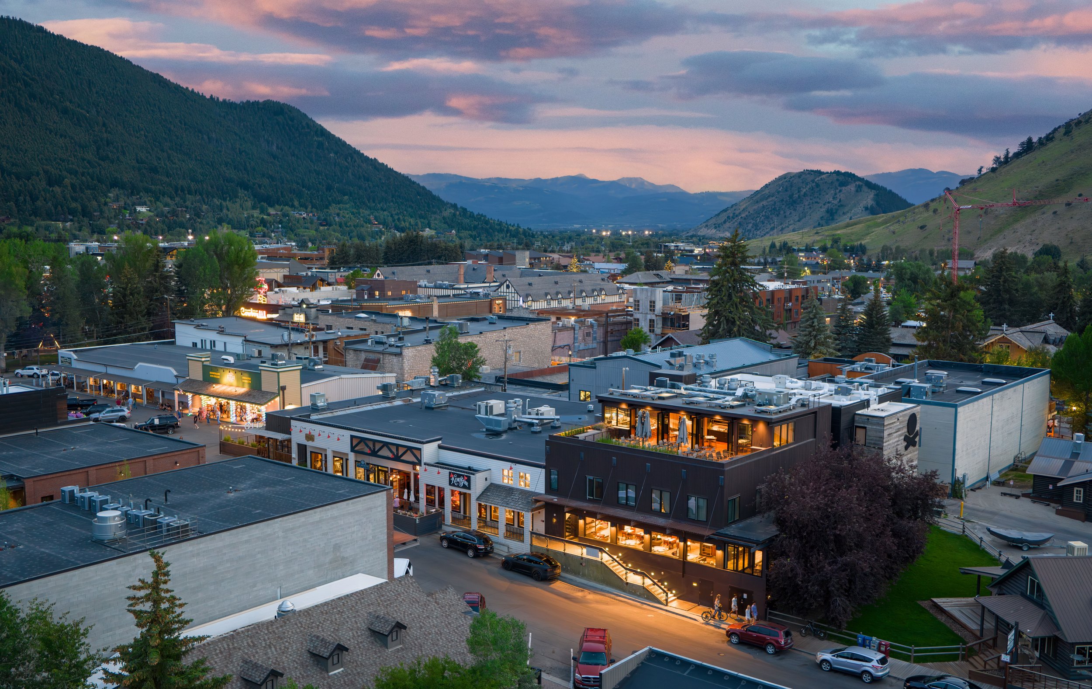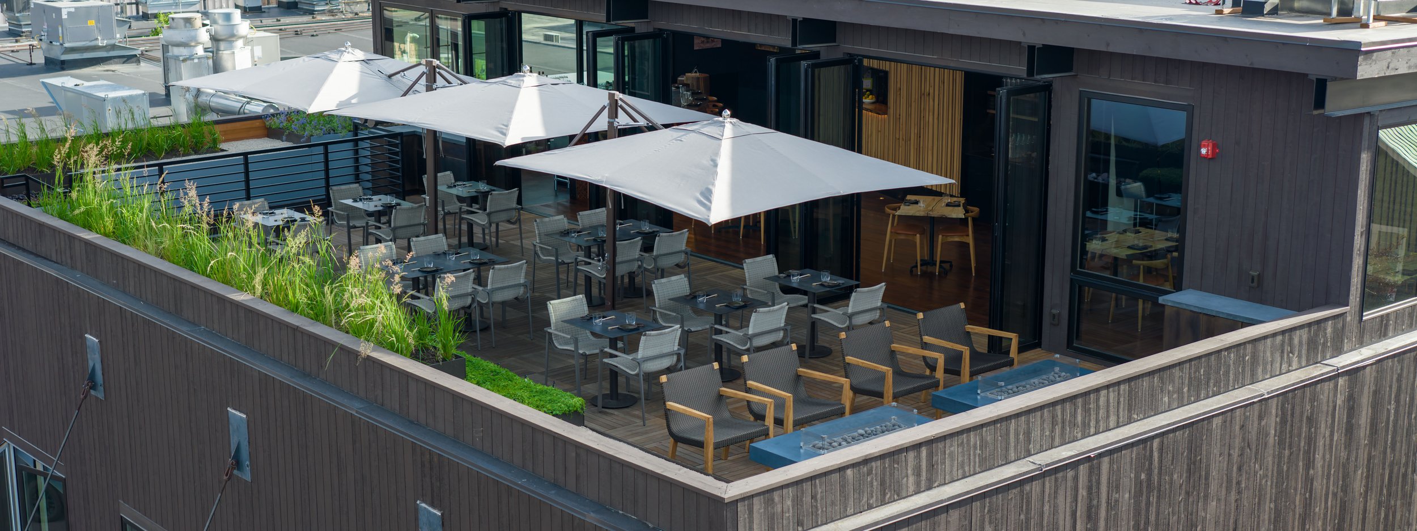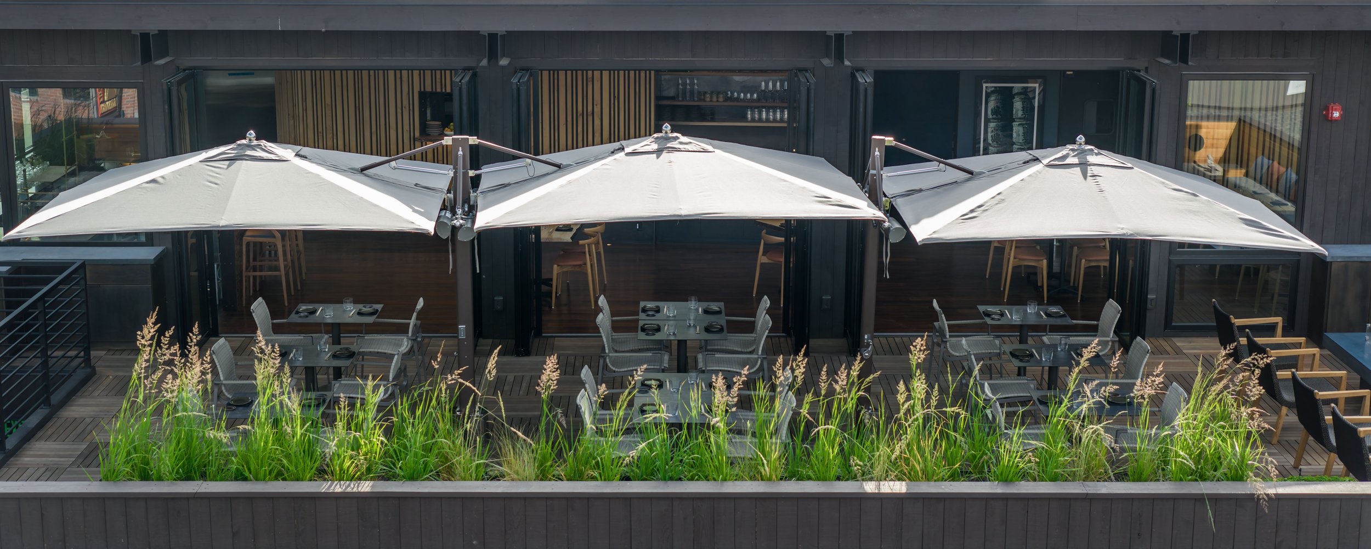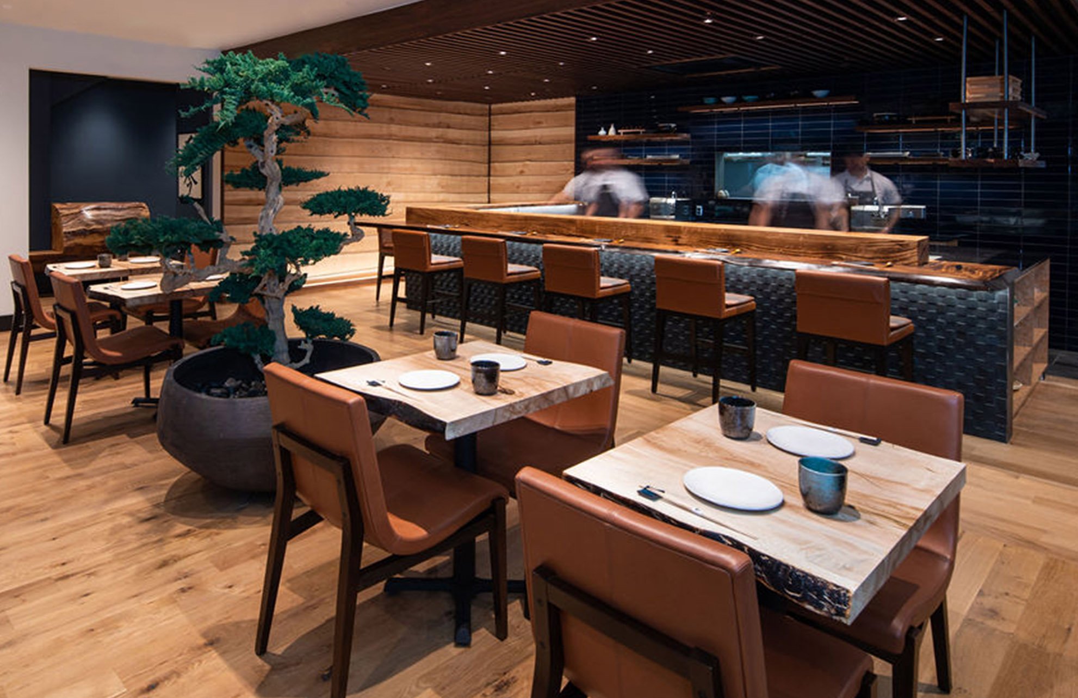Interior Design - BK Interior Design / Architect - Workshop Collaborative, Steve Kaness / Contractor - Serenity Construction, Jeremie Moore / Lighting Design - Vita Pehar Design / Landscape Design - Agrostis / Photography - Streets Studios, Ryan Sheets
The BK team is proud to share photos of our most recently completed project, Kampai in Jackson Hole, Wyoming. Designing a restaurant was a fun departure from our residential work and provided an opportunity to embrace an entirely different set design challenges. A true collaboration, we enjoyed working alongside a diverse team including architects, lighting and landscape designers to bring this project to life. Our primary goal was to compliment the cuisine and create a sensory experience through the design of the interiors. By incorporating a rich use of materials we worked on establishing a unique aesthetic that references the restaurant's alpine location with an underlying sense of Japanese warmth and Zen.
Right in the heart of Jackson Hole, the restaurant is a block walking distance from the main square. Kampai boasts dining on two levels - main dining and sushi bar on the lower level in addition to a rooftop bar and terrace. It's one of the first rooftop dining experiences permitted in town making quite a splash this summer. Steve Kaness from Workshop Collaborative was instrumental in helping design and shepherd this project through permitting. This drone photo beautifully captures the site and ambient lighting created by Vita Pehar Design.
Creating intimacy at night was essential and what better way to do that than a fire. We took the concept to the next level - creating a banquette/ fire table experience. Working with SC Fabrication we custom designed the fire tables with a ledge large enough to eat and drink, and a cantilevered top to house indirect mood lighting. This provides an alternative dining experience to the standard seating and helps with the overall ambiance of the rooftop.
The rooftop bar is all about maximizing the view of Snow King Mountain at the Southeast end of town. A curving indoor bar, adorned with fish-scale-inspired clay tiles creates an intimate space for 8 guests.
Shade was a major concern for rooftop dining. We opted for a series of cantilever Tucci umbrellas. We installed them under the deck to avoid having the baseplates visible. Additionally we design heating and lighting elements within the umbrellas for maximum flexibility.
The rooftop landscape was executed by local landscape architects Agrostic and includes tiered planting beds and a zen rock garden. The foliage provides a joly of color and contrast to the otherwise neutral scheme.
The main dining room room has varied seating arrangements to offer a variety of dining options. There's the main sushi bar, a series of two top tables and three round banquette. To help break up the space we installed a large scale bonsai in the middle of the room. It's an unexpected element that injects a natural element into the room and a sense of Zen.
We wanted to make the sushi bar experience special and more intimate from the rest of the main dining room. In order to do this we dropped the ceiling and added walnut wood paneling. Additionally we added ash wood wall panels surrounding. The sushi bar itself was fabricated out of spalted maple with a burnt edge detail. Together these natural elements create a warm and tactile dining experience. All specialty wood features were masterfully crafter by John Houshmand.
When in Jackson, don’t miss the opportunity to immerse yourself in a harmonious blend of design and dining. Your culinary journey awaits!

