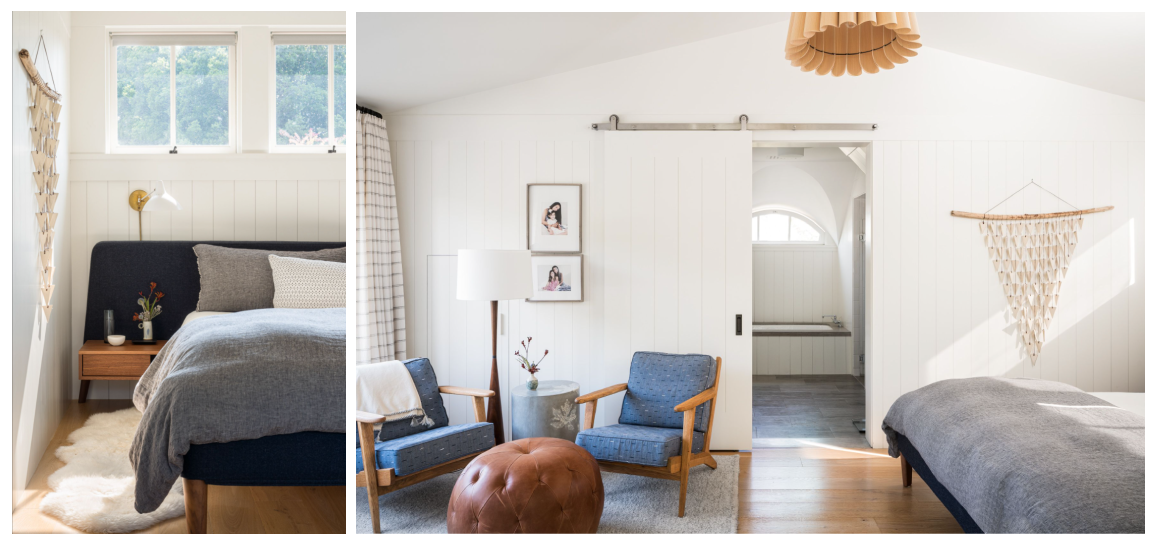We recently put the finishing touches on this Mill Valley home. Our goal was to create a livable interior style that lended to the young family's vibrant energy. We played with textures and color, and found the project took on a unique point of view. In addition to furnishing the interior we also tackled a backyard refresh, which was a warm welcome for navigating mid-pandemic life at home. The end result is a design that is both approachable and stylish.
There was no lack of light in this living room, with windows on three of the four walls. The client’s preference was white walls, so we had to add contrast with the furnishings to create depth. The charcoal gray sectional anchors the room, while the side chair and tables add a sculptural element. The rug and pillows provide pattern play but done so in a very subtle way. My favorite aspect of this room are the roman shades. Rather than doing a shade at each window, we opted for large outside mount roman shades over the entire expanse of the windows. These help marry the architecture to the décor and tie the whole room together.
This small vignette highlights some unique colors and materials we employed. Leather, steel, walnut, and tweed all come together to create a warm and textural palette that is very inviting. The art piece by Sofia Shu adds a graphic punch.
The entire house interior is painted white except for this family room. Here, we went wild with blue suede walls. Yes, its really blue suede! This unexpected flair adds richness and a sense of coziness to the space. The rooms doubles as a family room for tv watching as well as home office. Our clients sourced the lion photo while on vacation in Aspen. The pendant light is made my local SF Bay Area artisans.
Part of this project was to revamp the outdoor living space. Our clients are big entertainers, and the property lacked a dedicated space to host friends and family. To solve this problem, we carved out the back half of the yard to create a space that provides simple stress-free hosting capabilities. The outdoor kitchen is equipped with a built-in grill, fridge, and storage. A concrete banquette connects the dining area to the lounging area that has a coffee table/ firepit combo perfect for cool Northern California nights.
The built-in banquette anchors the dining room. We opted for an energetic fun stripe in an outdoor graded fabric to be spill and stain proof. The oxidized maple dining table and the dining chairs add a casual modern bohemian flair.
The bedroom is spacious, large enough for a seating area. Our clients are voracious readers and wanted a comfy spot to enjoy the paper and coffee in the morning or a book at night. The low profile bed makes use of space with integrated bedside tables. The sheepskin rug offers coziness and the wall sculpture adds an organic layer.
All in all, we are thrilled we could create this space for our clients and their family, knowing it will be well-loved for many years to come.
Photos: Adam Potts






