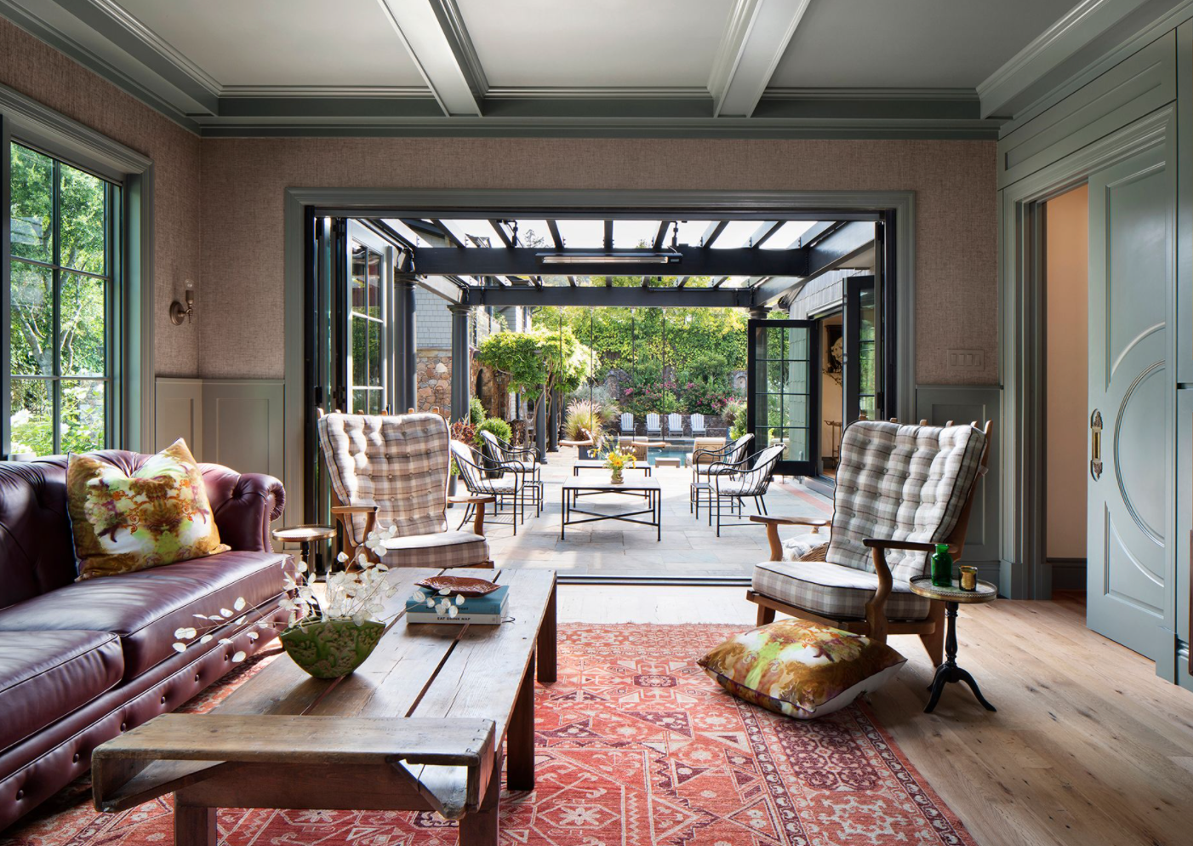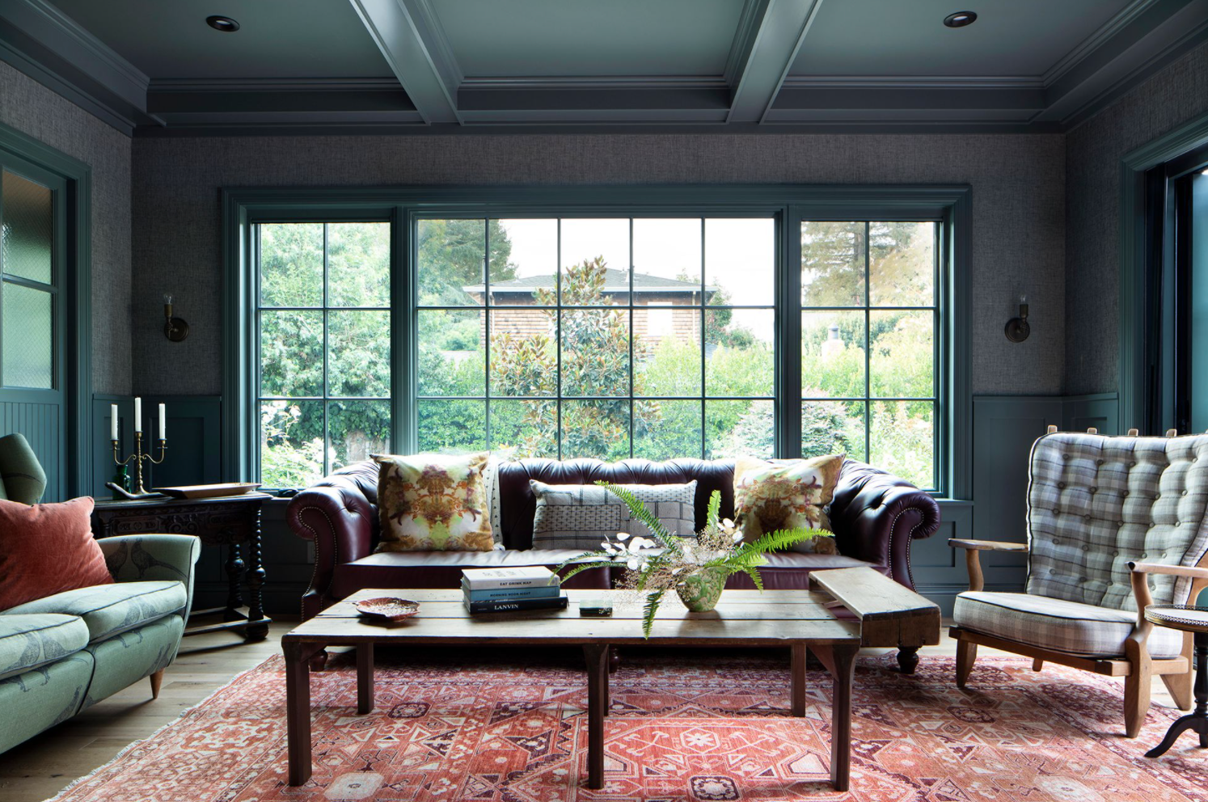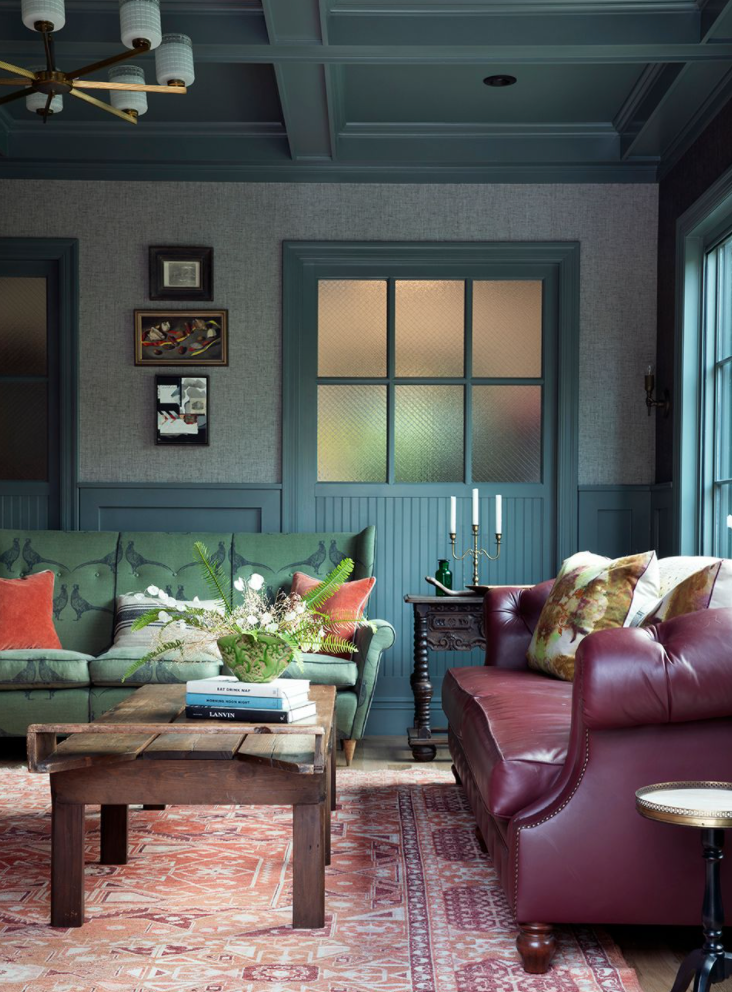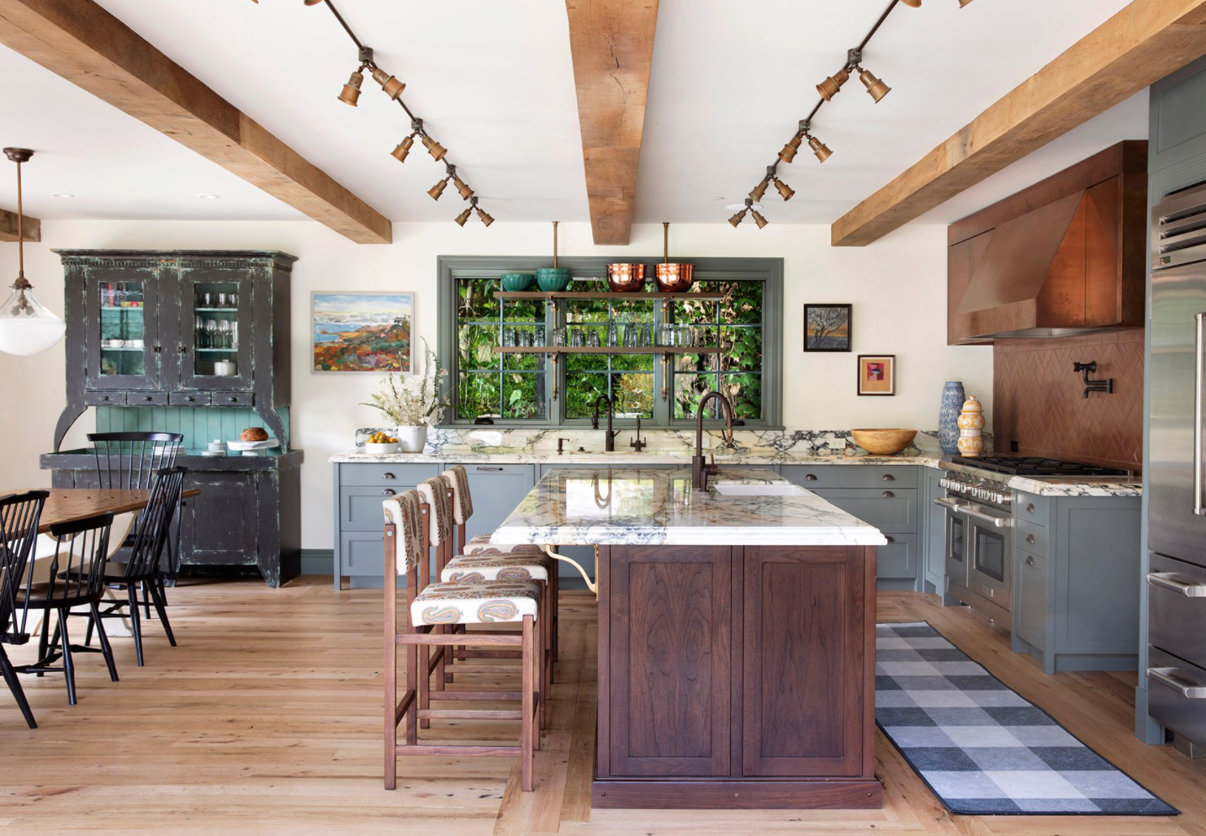We recently revisited our Ross Vintage Revival project to check in with our client and capture some areas we previously had not. For me, something about this project is always reminiscent of the Fall. Maybe it’s because the project was completed in late 2019 just before shelter in place. Maybe it’s the saturated color palette. But with these shorter days and fast approaching holiday season, I am reminded about the interior spaces we occupy to entertain with family and friends. As such, we decided to focus this blog on our design approach for the main living spaces of this family house.
This photograph so beautifully captures the main design agendas for the project – namely to increase the connection between interior and exterior spaces. We worked with the project architect, Polsky Perlstein Architects, to devise a plan of three large bifold window systems that connect the dining room, kitchen, and family room all to the backyard living space. Our mild California winters permit outdoor entertaining well into the Fall.
As often is the case, the kitchen is the heart of this home. We furthered this notion by combining it with the main dining room for a more open concept plan. The aesthetic is a little rustic, a little country with an old-world flair. The large island is perfect for smaller meals, and snacks but can double as a buffet when serving for large groups. The hutch style furniture piece helps anchor the dining room while provide a lot of function for storing stemware and serve ware.
Here’s a closeup of the dining room looking onto the back patio. A large farm style table and a mix of low and high back Windsor chairs evoke a casual and playful vibe. The bar cart and vintage clock reinforce an underlying European aesthetic.



The living room is the opposite of pretentious. The eclectic mix of furniture, color, and pattern play create a sense of whimsy that is still sophisticated. With windows on three sides we were able to go bold with dark walls and ceiling without the room feeling small or cramped. We detailed wall paneling, coffers and the pocketing door to conjure the sense of an English library. The result is a living room that comfortable and casual without losing style.
The pool house is a destination unto itself. With upper and lower living spaces, this place is the ultimate hangout zone.
The lower living room is the adult zone. Four games chair circle a coffee table for cocktails, snack, card games and more. We designed a bar in reclaimed oak to provide all the modern amenities (dishwasher, sink, beverage drawers) without losing the old world charm of the place.
The upper living room doubles as the band room. A large format sectional becomes the ultimate mosh pit for friends and families to gather. The mix of colors and textures and gallery-style art hanging make this room energetic and fun – just like its inhabitants.







